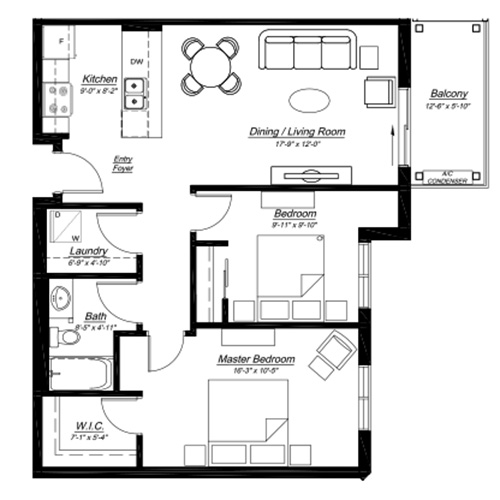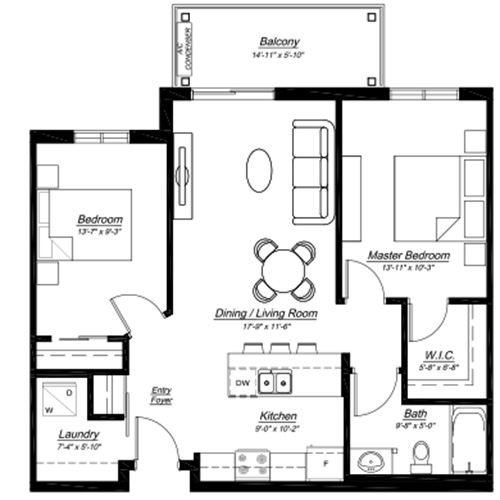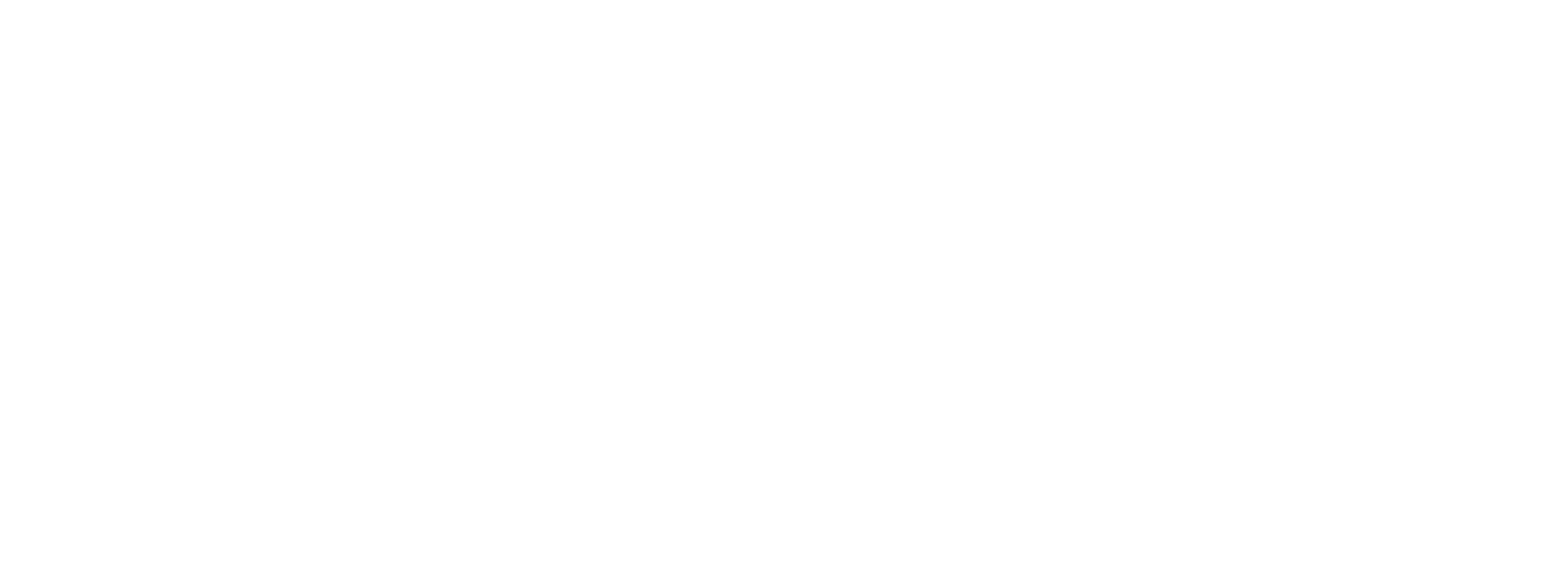Phase 3 Pricing
Phase 3 Main Floor
| Suite # | Floor Plan | Square Feet | Est. Condo Fees | Purchase Price |
|---|---|---|---|---|
| 100 | Violet | 922 | $324.46 | SOLD |
| 101 | Violet | 922 | $324.46 | SOLD |
| 102 | Rose A | 661 | $232.61 | SOLD |
| 103 | Tulip A | 847 | $298.06 | $259,900 |
| 104 | Rose A | 661 | $232.61 | SOLD |
| 105 | Rose C | 713 | $250.91 | SOLD |
| 106 | Tulip A | 847 | $298.06 | SOLD |
| 108 | Rose D | 661 | $232.61 | SOLD |
| 110 | Orchid | 1007 | $354.36 | SOLD |
| 111 | Rose B | 641 | $225.57 | SOLD |
| 112 | Tulip A | 847 | $298.06 | SOLD |
| 114 | Tulip A | 847 | $298.06 | SOLD |
| 115 | Rose A | 661 | $232.61 | SOLD |
| 116 | Rose D | 661 | $232.61 | SOLD |
| 117 | Violet | 922 | $324.46 | SOLD |
| 118 | Violet | 922 | $324.46 | SOLD |
Orchid - Phase 3 | $292,900
1007 sq. ft.
2 bedroom, 2 bath
292,900
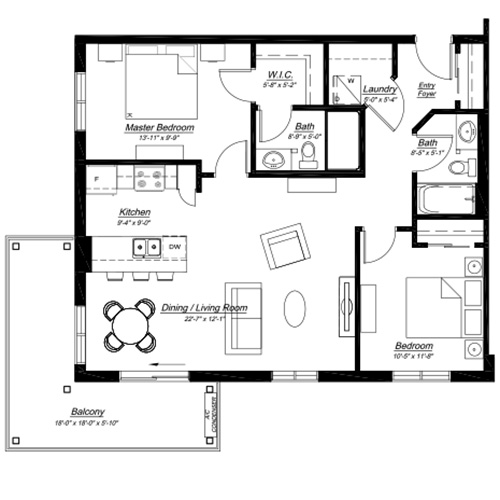
Plans and prices are subject to change without notice. The Builder reserves the right to change the material or specifications without notice but guarantees that change will be equal or of similar value. Room dimensions are approximate. All illustrations are artist’s concept and may vary. Drawing is not to scale.
Rose A - Phase 3 | $209,900
661 sq. ft.
1 bedroom, 1 bath
209,900
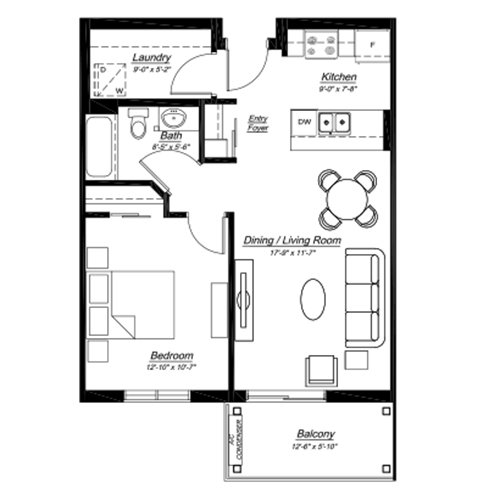
Plans and prices are subject to change without notice. The Builder reserves the right to change the material or specifications without notice but guarantees that change will be equal or of similar value. Room dimensions are approximate. All illustrations are artist’s concept and may vary. Drawing is not to scale.
Rose A - Phase 3 | $216,900
661 sq. ft.
1 bedroom, 1 bath
216,900

Plans and prices are subject to change without notice. The Builder reserves the right to change the material or specifications without notice but guarantees that change will be equal or of similar value. Room dimensions are approximate. All illustrations are artist’s concept and may vary. Drawing is not to scale.
Rose A - Phase 3 | $189,900
661 sq. ft.
1 bedroom, 1 bath
189,900

Plans and prices are subject to change without notice. The Builder reserves the right to change the material or specifications without notice but guarantees that change will be equal or of similar value. Room dimensions are approximate. All illustrations are artist’s concept and may vary. Drawing is not to scale.
Rose B - Phase 3 | $189,900
641 sq. ft.
1 bedroom, 1 bath
189,900
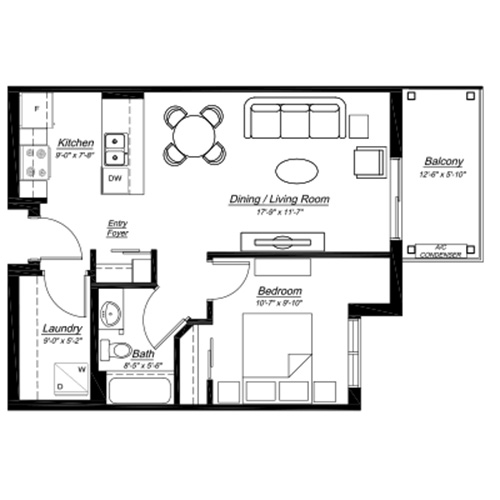
Plans and prices are subject to change without notice. The Builder reserves the right to change the material or specifications without notice but guarantees that change will be equal or of similar value. Room dimensions are approximate. All illustrations are artist’s concept and may vary. Drawing is not to scale.
Rose C - Phase 3 | $214,900
713 sq. ft.
1 bedroom, 1 bath
214,900
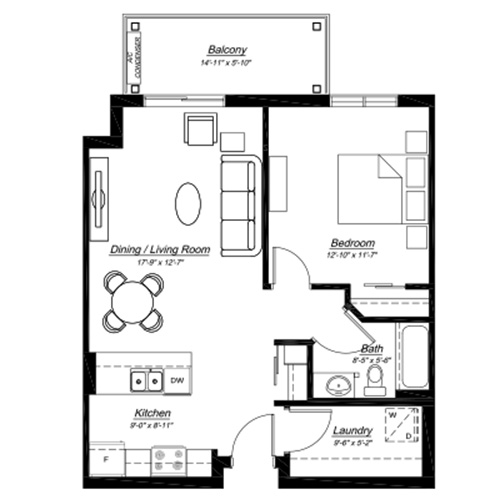
Plans and prices are subject to change without notice. The Builder reserves the right to change the material or specifications without notice but guarantees that change will be equal or of similar value. Room dimensions are approximate. All illustrations are artist’s concept and may vary. Drawing is not to scale.
Rose D - Phase 3 | $189,900
661 sq. ft.
1 bedroom, 1 bath
189,900
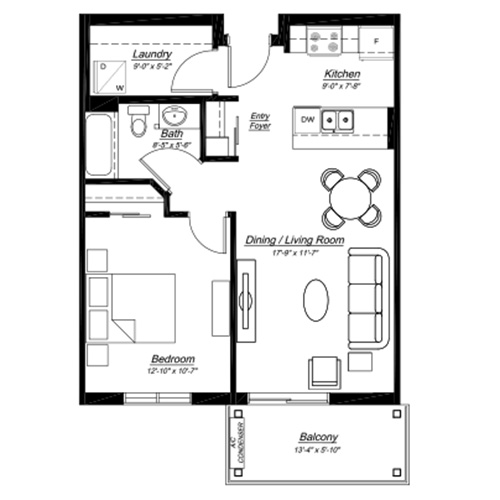
Plans and prices are subject to change without notice. The Builder reserves the right to change the material or specifications without notice but guarantees that change will be equal or of similar value. Room dimensions are approximate. All illustrations are artist’s concept and may vary. Drawing is not to scale.
Rose D - Phase 3 | $209,900
661 sq. ft.
1 bedroom, 1 bath
209,900

Plans and prices are subject to change without notice. The Builder reserves the right to change the material or specifications without notice but guarantees that change will be equal or of similar value. Room dimensions are approximate. All illustrations are artist’s concept and may vary. Drawing is not to scale.
Tulip A - Phase 3 | $262,900
847 sq. ft.
2 bedroom, 1 bath
262,900
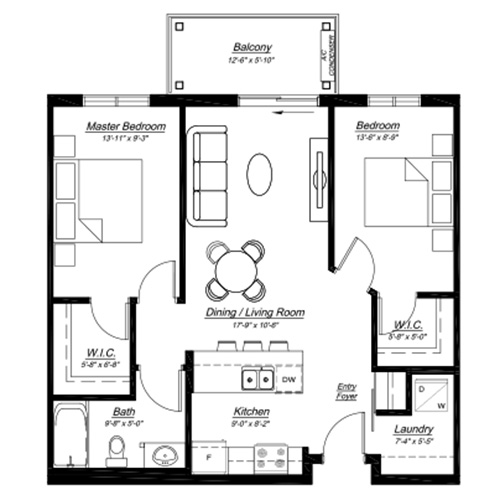
Plans and prices are subject to change without notice. The Builder reserves the right to change the material or specifications without notice but guarantees that change will be equal or of similar value. Room dimensions are approximate. All illustrations are artist’s concept and may vary. Drawing is not to scale.
Tulip A - Phase 3 | $259,900
847 sq. ft.
2 bedroom, 1 bath
259,900

Plans and prices are subject to change without notice. The Builder reserves the right to change the material or specifications without notice but guarantees that change will be equal or of similar value. Room dimensions are approximate. All illustrations are artist’s concept and may vary. Drawing is not to scale.
Tulip A - Phase 3 | $254,900
847 sq. ft.
2 bedroom, 1 bath
254,900

Plans and prices are subject to change without notice. The Builder reserves the right to change the material or specifications without notice but guarantees that change will be equal or of similar value. Room dimensions are approximate. All illustrations are artist’s concept and may vary. Drawing is not to scale.
Tulip A - Phase 3 | $244,900
847 sq. ft.
2 bedroom, 1 bath
244,900

Plans and prices are subject to change without notice. The Builder reserves the right to change the material or specifications without notice but guarantees that change will be equal or of similar value. Room dimensions are approximate. All illustrations are artist’s concept and may vary. Drawing is not to scale.
Violet - Phase 3 | $279,900
922 sq. ft.
2 bedroom, 2 bath
279,900
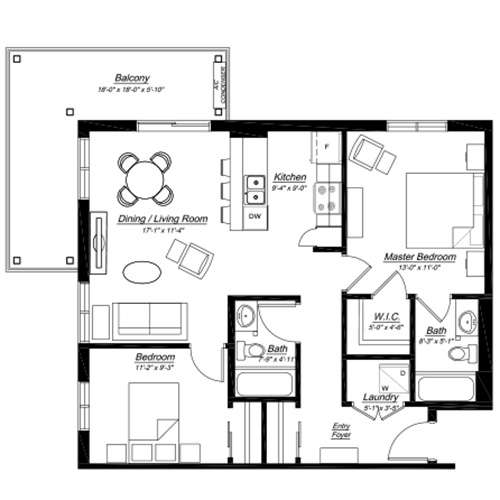
Plans and prices are subject to change without notice. The Builder reserves the right to change the material or specifications without notice but guarantees that change will be equal or of similar value. Room dimensions are approximate. All illustrations are artist’s concept and may vary. Drawing is not to scale.
Violet - Phase 3 | $267,900
922 sq. ft.
2 bedroom, 2 bath
267,900

Plans and prices are subject to change without notice. The Builder reserves the right to change the material or specifications without notice but guarantees that change will be equal or of similar value. Room dimensions are approximate. All illustrations are artist’s concept and may vary. Drawing is not to scale.
Violet - Phase 3 | $291,900
922 sq. ft.
2 bedroom, 2 bath
291,900

Plans and prices are subject to change without notice. The Builder reserves the right to change the material or specifications without notice but guarantees that change will be equal or of similar value. Room dimensions are approximate. All illustrations are artist’s concept and may vary. Drawing is not to scale.
Violet - Phase 3 | $264,900
922 sq. ft.
2 bedroom, 2 bath
264,900

Plans and prices are subject to change without notice. The Builder reserves the right to change the material or specifications without notice but guarantees that change will be equal or of similar value. Room dimensions are approximate. All illustrations are artist’s concept and may vary. Drawing is not to scale.
Phase 3 Second Floor
| Suite # | Floor Plan | Square Feet | Est. Condo Fees | Purchase Price |
|---|---|---|---|---|
| 200 | Violet | 922 | $324.46 | SOLD |
| 201 | Violet | 922 | $324.46 | SOLD |
| 202 | Rose A | 661 | $232.61 | SOLD |
| 203 | Tulip A | 847 | $298.06 | SOLD |
| 204 | Rose A | 661 | $232.61 | SOLD |
| 205 | Tulip B | 891 | $313.55 | SOLD |
| 206 | Tulip A | 847 | $298.06 | SOLD |
| 208 | Rose D | 661 | $232.61 | SOLD |
| 210 | Orchid | 1007 | $354.36 | SOLD |
| 211 | Dahlia | 914 | $321.64 | SOLD |
| 212 | Tulip A | 847 | $298.06 | SOLD |
| 214 | Tulip A | 847 | $298.06 | SOLD |
| 215 | Rose A | 661 | $232.61 | SOLD |
| 216 | Rose D | 661 | $232.61 | SOLD |
| 217 | Violet | 922 | $324.46 | SOLD |
| 218 | Violet | 922 | $324.46 | SOLD |
Dahlia - Phase 2 | $277,900
914 sq. ft.
2 bedroom, 1 bath
277,900
Plans and prices are subject to change without notice. The Builder reserves the right to change the material or specifications without notice but guarantees that change will be equal or of similar value. Room dimensions are approximate. All illustrations are artist’s concept and may vary. Drawing is not to scale.
Orchid - Phase 2 | $296,900
1007 sq. ft.
2 bedroom, 2 bath
296,900
Plans and prices are subject to change without notice. The Builder reserves the right to change the material or specifications without notice but guarantees that change will be equal or of similar value. Room dimensions are approximate. All illustrations are artist’s concept and may vary. Drawing is not to scale.
Rose A - Phase 2 | $216,900
661 sq. ft.
1 bedroom, 1 bath
216,900
Plans and prices are subject to change without notice. The Builder reserves the right to change the material or specifications without notice but guarantees that change will be equal or of similar value. Room dimensions are approximate. All illustrations are artist’s concept and may vary. Drawing is not to scale.
Rose A - Phase 2 | $216,900
661 sq. ft.
1 bedroom, 1 bath
216,900
Plans and prices are subject to change without notice. The Builder reserves the right to change the material or specifications without notice but guarantees that change will be equal or of similar value. Room dimensions are approximate. All illustrations are artist’s concept and may vary. Drawing is not to scale.
Rose A - Phase 2 | $199,900
661 sq. ft.
1 bedroom, 1 bath
199,900
Plans and prices are subject to change without notice. The Builder reserves the right to change the material or specifications without notice but guarantees that change will be equal or of similar value. Room dimensions are approximate. All illustrations are artist’s concept and may vary. Drawing is not to scale.
Rose D - Phase 2 | $216,900
661 sq. ft.
1 bedroom, 1 bath
216,900
Plans and prices are subject to change without notice. The Builder reserves the right to change the material or specifications without notice but guarantees that change will be equal or of similar value. Room dimensions are approximate. All illustrations are artist’s concept and may vary. Drawing is not to scale.
Rose D - Phase 2 | $202,900
661 sq. ft.
1 bedroom, 1 bath
202,900
Plans and prices are subject to change without notice. The Builder reserves the right to change the material or specifications without notice but guarantees that change will be equal or of similar value. Room dimensions are approximate. All illustrations are artist’s concept and may vary. Drawing is not to scale.
Tulip A - Phase 2 | $269,900
847 sq. ft.
2 bedroom, 1 bath
269,900
Plans and prices are subject to change without notice. The Builder reserves the right to change the material or specifications without notice but guarantees that change will be equal or of similar value. Room dimensions are approximate. All illustrations are artist’s concept and may vary. Drawing is not to scale.
Tulip A - Phase 2 | $254,900
847 sq. ft.
2 bedroom, 1 bath
254,900
Plans and prices are subject to change without notice. The Builder reserves the right to change the material or specifications without notice but guarantees that change will be equal or of similar value. Room dimensions are approximate. All illustrations are artist’s concept and may vary. Drawing is not to scale.
Tulip A - Phase 2 | $257,900
847 sq. ft.
2 bedroom, 1 bath
257,900
Plans and prices are subject to change without notice. The Builder reserves the right to change the material or specifications without notice but guarantees that change will be equal or of similar value. Room dimensions are approximate. All illustrations are artist’s concept and may vary. Drawing is not to scale.
Tulip A - Phase 2 | $248,900
847 sq. ft.
2 bedroom, 1 bath
248,900
Plans and prices are subject to change without notice. The Builder reserves the right to change the material or specifications without notice but guarantees that change will be equal or of similar value. Room dimensions are approximate. All illustrations are artist’s concept and may vary. Drawing is not to scale.
Tulip B - Phase 2 | $257,900
891 sq. ft.
2 bedroom, 1 bath
257,900
Plans and prices are subject to change without notice. The Builder reserves the right to change the material or specifications without notice but guarantees that change will be equal or of similar value. Room dimensions are approximate. All illustrations are artist’s concept and may vary. Drawing is not to scale.
Violet - Phase 2 | $283,900
922 sq. ft.
2 bedroom, 2 bath
283,900
Plans and prices are subject to change without notice. The Builder reserves the right to change the material or specifications without notice but guarantees that change will be equal or of similar value. Room dimensions are approximate. All illustrations are artist’s concept and may vary. Drawing is not to scale.
Violet - Phase 2 | $294900
922 sq. ft.
2 bedroom, 2 bath
294900
Plans and prices are subject to change without notice. The Builder reserves the right to change the material or specifications without notice but guarantees that change will be equal or of similar value. Room dimensions are approximate. All illustrations are artist’s concept and may vary. Drawing is not to scale.
Violet - Phase 2 | $268,900
922 sq. ft.
2 bedroom, 2 bath
268,900
Plans and prices are subject to change without notice. The Builder reserves the right to change the material or specifications without notice but guarantees that change will be equal or of similar value. Room dimensions are approximate. All illustrations are artist’s concept and may vary. Drawing is not to scale.
Violet - Phase 2 | $268,900
922 sq. ft.
2 bedroom, 2 bath
268,900
Plans and prices are subject to change without notice. The Builder reserves the right to change the material or specifications without notice but guarantees that change will be equal or of similar value. Room dimensions are approximate. All illustrations are artist’s concept and may vary. Drawing is not to scale.
Phase 3 Third Floor
| Suite # | Floor Plan | Square Feet | Est. Condo Fees | Purchase Price |
|---|---|---|---|---|
| 300 | Violet | 922 | $324.46 | SOLD |
| 301 | Violet | 922 | $324.46 | SOLD |
| 302 | Rose A | 661 | $232.61 | SOLD |
| 303 | Tulip A | 847 | $298.06 | SOLD |
| 304 | Rose A | 661 | $232.61 | SOLD |
| 305 | Tulip B | 891 | $313.55 | SOLD |
| 306 | Tulip A | 847 | $298.06 | SOLD |
| 308 | Rose D | 661 | $232.61 | SOLD |
| 310 | Orchid | 1007 | $354.36 | SOLD |
| 311 | Dahlia | 914 | $321.64 | SOLD |
| 312 | Tulip A | 847 | $298.06 | $280,900 |
| 314 | Tulip A | 847 | $298.06 | SOLD |
| 315 | Rose A | 661 | $232.61 | SOLD |
| 316 | Rose D | 661 | $232.61 | SOLD |
| 317 | Violet | 922 | $324.46 | SOLD |
| 318 | Violet | 922 | $324.46 | SOLD |
Dahlia - Phase 3 | $265,900
914 sq. ft.
2 bedroom, 1 bath
265,900
Plans and prices are subject to change without notice. The Builder reserves the right to change the material or specifications without notice but guarantees that change will be equal or of similar value. Room dimensions are approximate. All illustrations are artist’s concept and may vary. Drawing is not to scale.
Orchid - Phase 3 | $296,400
1007 sq. ft.
2 bedroom, 2 bath
296,400
Plans and prices are subject to change without notice. The Builder reserves the right to change the material or specifications without notice but guarantees that change will be equal or of similar value. Room dimensions are approximate. All illustrations are artist’s concept and may vary. Drawing is not to scale.
Rose A - Phase 3 | $214,900
661 sq. ft.
1 bedroom, 1 bath
214,900
Plans and prices are subject to change without notice. The Builder reserves the right to change the material or specifications without notice but guarantees that change will be equal or of similar value. Room dimensions are approximate. All illustrations are artist’s concept and may vary. Drawing is not to scale.
Rose A - Phase 3 | $216,900
661 sq. ft.
1 bedroom, 1 bath
216,900
Plans and prices are subject to change without notice. The Builder reserves the right to change the material or specifications without notice but guarantees that change will be equal or of similar value. Room dimensions are approximate. All illustrations are artist’s concept and may vary. Drawing is not to scale.
Rose A - Phase 3 | $202,400
661 sq. ft.
1 bedroom, 1 bath
202,400
Plans and prices are subject to change without notice. The Builder reserves the right to change the material or specifications without notice but guarantees that change will be equal or of similar value. Room dimensions are approximate. All illustrations are artist’s concept and may vary. Drawing is not to scale.
Rose D - Phase 3 | $224,900
661 sq. ft.
1 bedroom, 1 bath
224,900
Plans and prices are subject to change without notice. The Builder reserves the right to change the material or specifications without notice but guarantees that change will be equal or of similar value. Room dimensions are approximate. All illustrations are artist’s concept and may vary. Drawing is not to scale.
Rose D - Phase 3 | $202,400
661 sq. ft.
1 bedroom, 1 bath
202,400
Plans and prices are subject to change without notice. The Builder reserves the right to change the material or specifications without notice but guarantees that change will be equal or of similar value. Room dimensions are approximate. All illustrations are artist’s concept and may vary. Drawing is not to scale.
Tulip A - Phase 3 | $251,400
847 sq. ft.
2 bedroom, 1 bath
251,400
Plans and prices are subject to change without notice. The Builder reserves the right to change the material or specifications without notice but guarantees that change will be equal or of similar value. Room dimensions are approximate. All illustrations are artist’s concept and may vary. Drawing is not to scale.
Tulip A - Phase 3 | $251,400
847 sq. ft.
2 bedroom, 1 bath
251,400
Plans and prices are subject to change without notice. The Builder reserves the right to change the material or specifications without notice but guarantees that change will be equal or of similar value. Room dimensions are approximate. All illustrations are artist’s concept and may vary. Drawing is not to scale.
Tulip A - Phase 3 | $280,900
847 sq. ft.
2 bedroom, 1 bath
280,900
Plans and prices are subject to change without notice. The Builder reserves the right to change the material or specifications without notice but guarantees that change will be equal or of similar value. Room dimensions are approximate. All illustrations are artist’s concept and may vary. Drawing is not to scale.
Tulip A - Phase 3 | $264,900
847 sq. ft.
2 bedroom, 1 bath
264,900
Plans and prices are subject to change without notice. The Builder reserves the right to change the material or specifications without notice but guarantees that change will be equal or of similar value. Room dimensions are approximate. All illustrations are artist’s concept and may vary. Drawing is not to scale.
Tulip B - Phase 3 | $257,400
891 sq. ft.
2 bedroom, 1 bath
257,400
Plans and prices are subject to change without notice. The Builder reserves the right to change the material or specifications without notice but guarantees that change will be equal or of similar value. Room dimensions are approximate. All illustrations are artist’s concept and may vary. Drawing is not to scale.
Violet - Phase 3 | $271,400
922 sq. ft.
2 bedroom, 2 bath
271,400
Plans and prices are subject to change without notice. The Builder reserves the right to change the material or specifications without notice but guarantees that change will be equal or of similar value. Room dimensions are approximate. All illustrations are artist’s concept and may vary. Drawing is not to scale.
Violet - Phase 3 | $271,400
922 sq. ft.
2 bedroom, 2 bath
271,400
Plans and prices are subject to change without notice. The Builder reserves the right to change the material or specifications without notice but guarantees that change will be equal or of similar value. Room dimensions are approximate. All illustrations are artist’s concept and may vary. Drawing is not to scale.
Violet - Phase 3 | $271,400
922 sq. ft.
2 bedroom, 2 bath
271,400
Plans and prices are subject to change without notice. The Builder reserves the right to change the material or specifications without notice but guarantees that change will be equal or of similar value. Room dimensions are approximate. All illustrations are artist’s concept and may vary. Drawing is not to scale.
Violet - Phase 3 | $271,400
922 sq. ft.
2 bedroom, 2 bath
271,400
Plans and prices are subject to change without notice. The Builder reserves the right to change the material or specifications without notice but guarantees that change will be equal or of similar value. Room dimensions are approximate. All illustrations are artist’s concept and may vary. Drawing is not to scale.
Phase 3 Penthouse Floor
| Suite # | Floor Plan | Square Feet | Est. Condo Fees | Purchase Price |
|---|---|---|---|---|
| PH00 | Violet | 922 | $324.46 | SOLD |
| PH01 | Violet | 922 | $324.46 | SOLD |
| PH02 | Rose A | 661 | $232.61 | SOLD |
| PH03 | Tulip A | 847 | $298.06 | SOLD |
| PH04 | Rose A | 661 | $208.87 | SOLD |
| PH05 | Tulip B | 891 | $313.55 | SOLD |
| PH06 | Tulip A | 847 | $298.06 | SOLD |
| PH08 | Rose D | 661 | $232.61 | SOLD |
| PH10 | Orchid | 1007 | $354.36 | SOLD |
| PH11 | Dahlia | 914 | $321.64 | SOLD |
| PH12 | Tulip A | 847 | $298.06 | SOLD |
| PH14 | Tulip A | 847 | $298.06 | SOLD |
| PH15 | Rose A | 661 | $232.61 | SOLD |
| PH16 | Rose D | 661 | $232.61 | SOLD |
| PH17 | Violet | 922 | $324.46 | SOLD |
| PH18 | Violet | 922 | $324.46 | SOLD |
Dahlia - Phase 3 | $272,900
914 sq. ft.
2 bedroom, 1 bath
272,900
Plans and prices are subject to change without notice. The Builder reserves the right to change the material or specifications without notice but guarantees that change will be equal or of similar value. Room dimensions are approximate. All illustrations are artist’s concept and may vary. Drawing is not to scale.
Orchid - Phase 3 | $302,400
1007 sq. ft.
2 bedroom, 2 bath
302,400
Plans and prices are subject to change without notice. The Builder reserves the right to change the material or specifications without notice but guarantees that change will be equal or of similar value. Room dimensions are approximate. All illustrations are artist’s concept and may vary. Drawing is not to scale.
Rose A - Phase 3 | $229,900
661 sq. ft.
1 bedroom, 1 bath
229,900
Plans and prices are subject to change without notice. The Builder reserves the right to change the material or specifications without notice but guarantees that change will be equal or of similar value. Room dimensions are approximate. All illustrations are artist’s concept and may vary. Drawing is not to scale.
Rose A - Phase 3 | $219,900
661 sq. ft.
1 bedroom, 1 bath
219,900
Plans and prices are subject to change without notice. The Builder reserves the right to change the material or specifications without notice but guarantees that change will be equal or of similar value. Room dimensions are approximate. All illustrations are artist’s concept and may vary. Drawing is not to scale.
Rose A - Phase 3 | $202,400
661 sq. ft.
1 bedroom, 1 bath
202,400
Plans and prices are subject to change without notice. The Builder reserves the right to change the material or specifications without notice but guarantees that change will be equal or of similar value. Room dimensions are approximate. All illustrations are artist’s concept and may vary. Drawing is not to scale.
Rose D - Phase 3 | $218,900
661 sq. ft.
1 bedroom, 1 bath
218,900
Plans and prices are subject to change without notice. The Builder reserves the right to change the material or specifications without notice but guarantees that change will be equal or of similar value. Room dimensions are approximate. All illustrations are artist’s concept and may vary. Drawing is not to scale.
Rose D - Phase 3 | $202,400
661 sq. ft.
1 bedroom, 1 bath
202,400
Plans and prices are subject to change without notice. The Builder reserves the right to change the material or specifications without notice but guarantees that change will be equal or of similar value. Room dimensions are approximate. All illustrations are artist’s concept and may vary. Drawing is not to scale.
Tulip A - Phase 3 | $271,900
847 sq. ft.
2 bedroom, 1 bath
271,900
Plans and prices are subject to change without notice. The Builder reserves the right to change the material or specifications without notice but guarantees that change will be equal or of similar value. Room dimensions are approximate. All illustrations are artist’s concept and may vary. Drawing is not to scale.
Tulip A - Phase 3 | $257,400
847 sq. ft.
2 bedroom, 1 bath
257,400
Plans and prices are subject to change without notice. The Builder reserves the right to change the material or specifications without notice but guarantees that change will be equal or of similar value. Room dimensions are approximate. All illustrations are artist’s concept and may vary. Drawing is not to scale.
Tulip A - Phase 3 | $274,900
847 sq. ft.
2 bedroom, 1 bath
274,900
Plans and prices are subject to change without notice. The Builder reserves the right to change the material or specifications without notice but guarantees that change will be equal or of similar value. Room dimensions are approximate. All illustrations are artist’s concept and may vary. Drawing is not to scale.
Tulip A - Phase 3 | $286,900
847 sq. ft.
2 bedroom, 1 bath
286,900
Plans and prices are subject to change without notice. The Builder reserves the right to change the material or specifications without notice but guarantees that change will be equal or of similar value. Room dimensions are approximate. All illustrations are artist’s concept and may vary. Drawing is not to scale.
Tulip B - Phase 3 | $263,400
891 sq. ft.
2 bedroom, 1 bath
263,400
Plans and prices are subject to change without notice. The Builder reserves the right to change the material or specifications without notice but guarantees that change will be equal or of similar value. Room dimensions are approximate. All illustrations are artist’s concept and may vary. Drawing is not to scale.
Violet - Phase 3 | $294,900
922 sq. ft.
2 bedroom, 2 bath
294,900
Plans and prices are subject to change without notice. The Builder reserves the right to change the material or specifications without notice but guarantees that change will be equal or of similar value. Room dimensions are approximate. All illustrations are artist’s concept and may vary. Drawing is not to scale.
Violet - Phase 3 | $277,400
922 sq. ft.
2 bedroom, 2 bath
277,400
Plans and prices are subject to change without notice. The Builder reserves the right to change the material or specifications without notice but guarantees that change will be equal or of similar value. Room dimensions are approximate. All illustrations are artist’s concept and may vary. Drawing is not to scale.
Violet - Phase 3 | $277,400
922 sq. ft.
2 bedroom, 2 bath
277,400
Plans and prices are subject to change without notice. The Builder reserves the right to change the material or specifications without notice but guarantees that change will be equal or of similar value. Room dimensions are approximate. All illustrations are artist’s concept and may vary. Drawing is not to scale.
Violet - Phase 3 | $277,400
922 sq. ft.
2 bedroom, 2 bath
277,400
Plans and prices are subject to change without notice. The Builder reserves the right to change the material or specifications without notice but guarantees that change will be equal or of similar value. Room dimensions are approximate. All illustrations are artist’s concept and may vary. Drawing is not to scale.
Additional Information
ESTIMATED CONDO FEES INCLUDES: water, landscaping, lawn care, snow removal, property management, reserve fund, common building insurance and common area maintenance.
PROPERTY TAXES are estimated for the full year and do not take into account the reduction of $700.00 MB Education property tax credit. If you will not reside at this residence, you may be eligible for the credit PH 204-948-2115 for eligibility rules.
For more information - https://www.gov.mb.ca/finance/tao/eptc.html
GST - If this condo will not be your primary residence, you may not be eligible for the reduction in GST.
PRICE INCLUDES:
- 4 stainless steel kitchen appliance package
- Storage locker
- 1 outdoor parking stall with electric plug
SUITE OWNER IS RESPONSIBLE FOR: Hydro (which includes heat, air-conditioning and lights), cable (choice of provider) and telephone.
INITIAL RESERVE FUND DEPOSIT: equals one months' condo fee (to be paid at closing)
AMENITIES:
- Lobby with seating
- Club House with common area / activity room, private dining room, kitchen, lounge, fitness center, and billiard room.
DEPOSIT REQUIRED WHEN WRITING OFFER: Flexible


