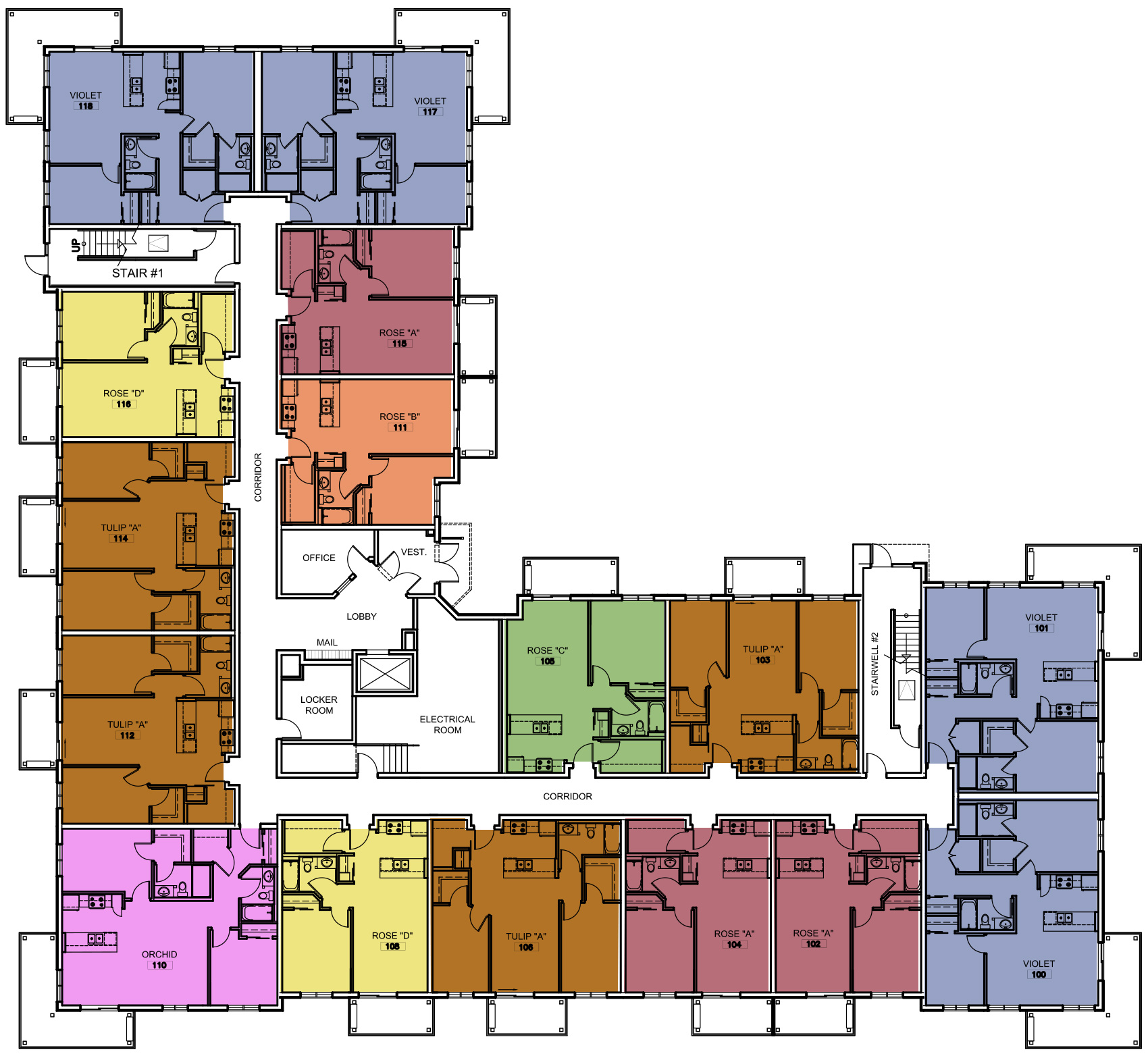Suite Floor Plans
Orchid - Phase 3 | $292,900
1007 sq. ft.
2 bedroom, 2 bath
Outdoor parking with plug
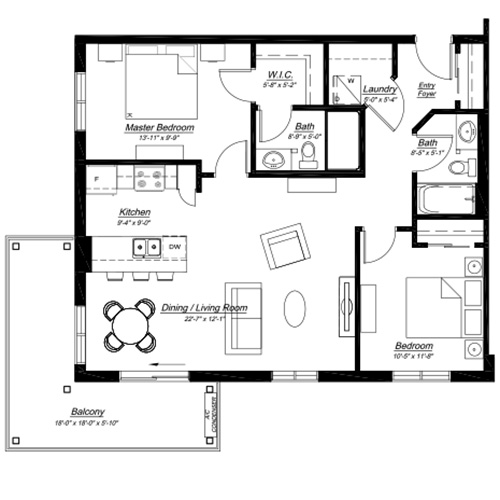
Plans and prices are subject to change without notice. The Builder reserves the right to change the material or specifications without notice but guarantees that change will be equal or of similar value. Room dimensions are approximate. All illustrations are artist’s concept and may vary. Drawing is not to scale.
Rose A - Phase 3 | $216,900
661 sq. ft.
1 bedroom, 1 bath
Outdoor parking with plug
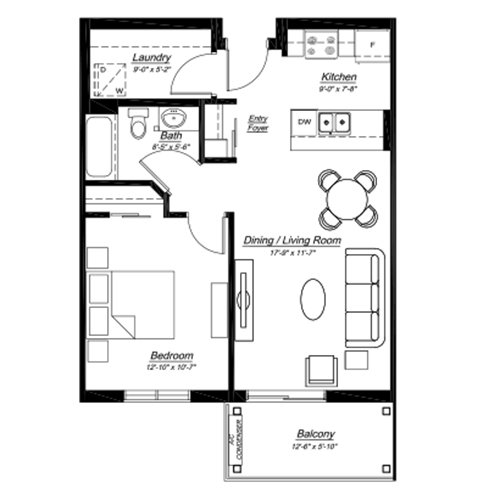
Plans and prices are subject to change without notice. The Builder reserves the right to change the material or specifications without notice but guarantees that change will be equal or of similar value. Room dimensions are approximate. All illustrations are artist’s concept and may vary. Drawing is not to scale.
Rose A - Phase 3 | $189,900
661 sq. ft.
1 bedroom, 1 bath
Outdoor parking with plug

Plans and prices are subject to change without notice. The Builder reserves the right to change the material or specifications without notice but guarantees that change will be equal or of similar value. Room dimensions are approximate. All illustrations are artist’s concept and may vary. Drawing is not to scale.
Rose A - Phase 3 | $209,900
661 sq. ft.
1 bedroom, 1 bath
Outdoor parking with plug

Plans and prices are subject to change without notice. The Builder reserves the right to change the material or specifications without notice but guarantees that change will be equal or of similar value. Room dimensions are approximate. All illustrations are artist’s concept and may vary. Drawing is not to scale.
Rose B - Phase 3 | $189,900
641 sq. ft.
1 bedroom, 1 bath
Outdoor parking with plug
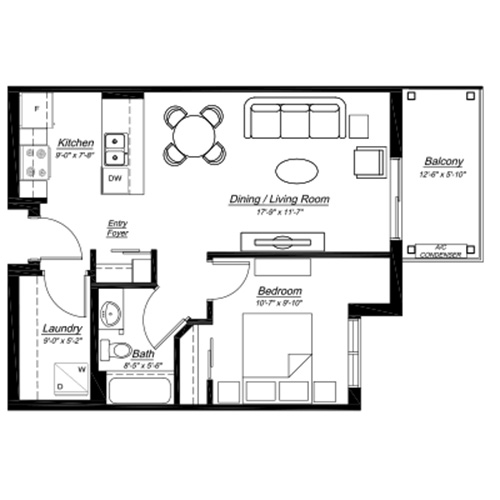
Plans and prices are subject to change without notice. The Builder reserves the right to change the material or specifications without notice but guarantees that change will be equal or of similar value. Room dimensions are approximate. All illustrations are artist’s concept and may vary. Drawing is not to scale.
Rose C - Phase 3 | $214,900
713 sq. ft.
1 bedroom, 1 bath
Outdoor parking with plug
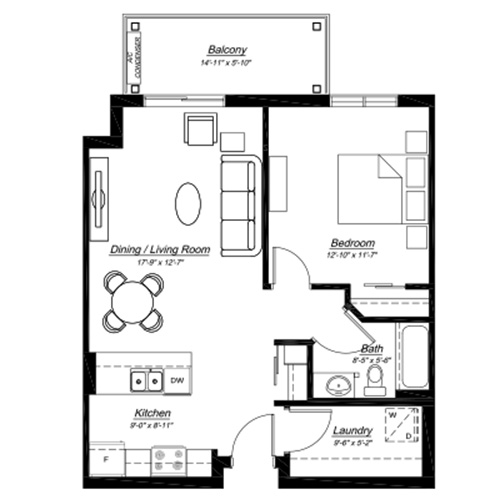
Plans and prices are subject to change without notice. The Builder reserves the right to change the material or specifications without notice but guarantees that change will be equal or of similar value. Room dimensions are approximate. All illustrations are artist’s concept and may vary. Drawing is not to scale.
Rose D - Phase 3 | $189,900
661 sq. ft.
1 bedroom, 1 bath
Outdoor parking with plug
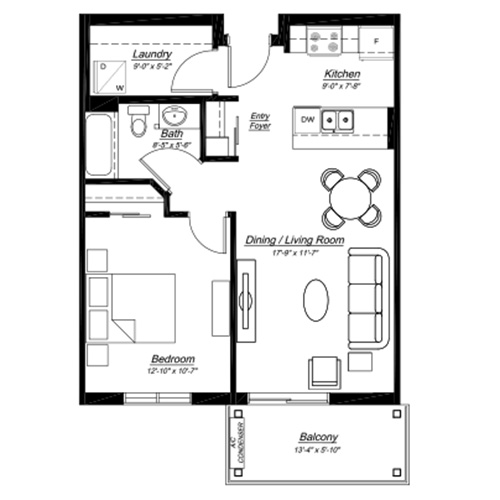
Plans and prices are subject to change without notice. The Builder reserves the right to change the material or specifications without notice but guarantees that change will be equal or of similar value. Room dimensions are approximate. All illustrations are artist’s concept and may vary. Drawing is not to scale.
Rose D - Phase 3 | $209,900
661 sq. ft.
1 bedroom, 1 bath
Outdoor parking with plug

Plans and prices are subject to change without notice. The Builder reserves the right to change the material or specifications without notice but guarantees that change will be equal or of similar value. Room dimensions are approximate. All illustrations are artist’s concept and may vary. Drawing is not to scale.
Tulip A - Phase 3 | $262,900
847 sq. ft.
2 bedroom, 1 bath
Outdoor parking with plug
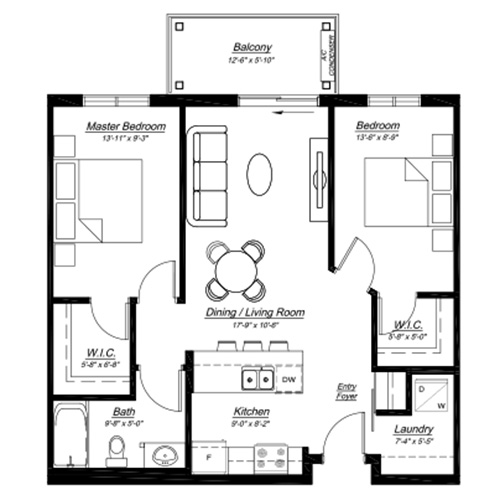
Plans and prices are subject to change without notice. The Builder reserves the right to change the material or specifications without notice but guarantees that change will be equal or of similar value. Room dimensions are approximate. All illustrations are artist’s concept and may vary. Drawing is not to scale.
Tulip A - Phase 3 | $254,900
847 sq. ft.
2 bedroom, 1 bath
Outdoor parking with plug

Plans and prices are subject to change without notice. The Builder reserves the right to change the material or specifications without notice but guarantees that change will be equal or of similar value. Room dimensions are approximate. All illustrations are artist’s concept and may vary. Drawing is not to scale.
Tulip A - Phase 3 | $259,900
847 sq. ft.
2 bedroom, 1 bath
Outdoor parking with plug

Plans and prices are subject to change without notice. The Builder reserves the right to change the material or specifications without notice but guarantees that change will be equal or of similar value. Room dimensions are approximate. All illustrations are artist’s concept and may vary. Drawing is not to scale.
Tulip A - Phase 3 | $244,900
847 sq. ft.
2 bedroom, 1 bath
Outdoor parking with plug

Plans and prices are subject to change without notice. The Builder reserves the right to change the material or specifications without notice but guarantees that change will be equal or of similar value. Room dimensions are approximate. All illustrations are artist’s concept and may vary. Drawing is not to scale.
Violet - Phase 3 | $267,900
922 sq. ft.
2 bedroom, 2 bath
Outdoor parking with plug
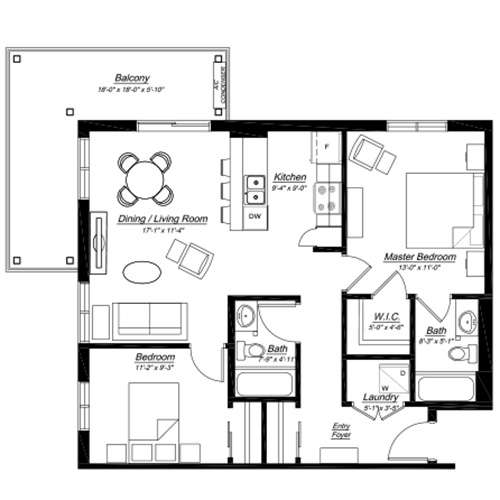
Plans and prices are subject to change without notice. The Builder reserves the right to change the material or specifications without notice but guarantees that change will be equal or of similar value. Room dimensions are approximate. All illustrations are artist’s concept and may vary. Drawing is not to scale.
Violet - Phase 3 | $291,900
922 sq. ft.
2 bedroom, 2 bath
Outdoor parking with plug

Plans and prices are subject to change without notice. The Builder reserves the right to change the material or specifications without notice but guarantees that change will be equal or of similar value. Room dimensions are approximate. All illustrations are artist’s concept and may vary. Drawing is not to scale.
Violet - Phase 3 | $264,900
922 sq. ft.
2 bedroom, 2 bath
Outdoor parking with plug

Plans and prices are subject to change without notice. The Builder reserves the right to change the material or specifications without notice but guarantees that change will be equal or of similar value. Room dimensions are approximate. All illustrations are artist’s concept and may vary. Drawing is not to scale.
Violet - Phase 3 | $279,900
922 sq. ft.
2 bedroom, 2 bath
Outdoor parking with plug

Plans and prices are subject to change without notice. The Builder reserves the right to change the material or specifications without notice but guarantees that change will be equal or of similar value. Room dimensions are approximate. All illustrations are artist’s concept and may vary. Drawing is not to scale.


